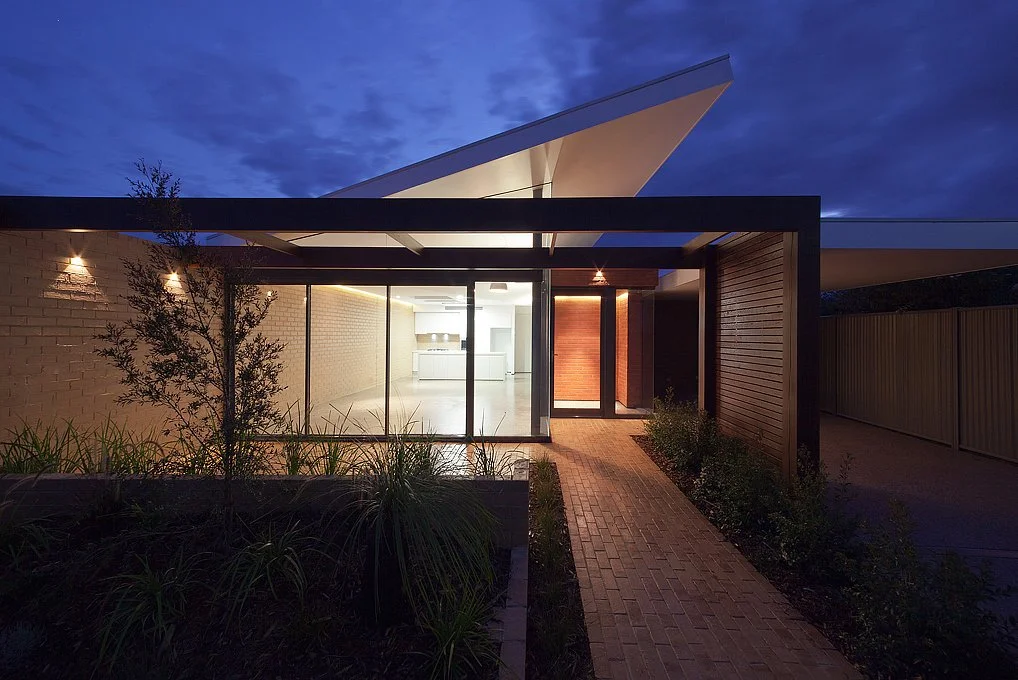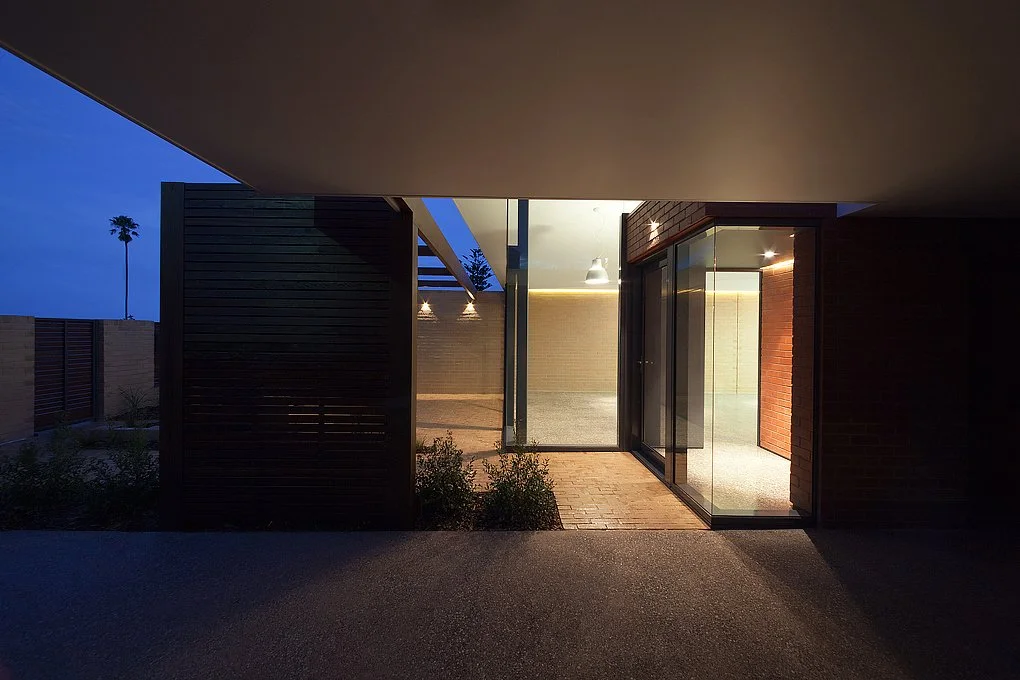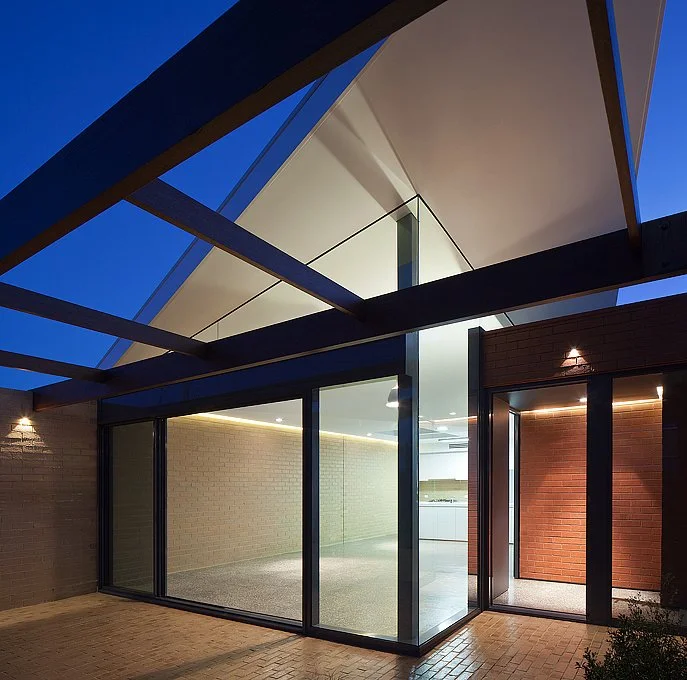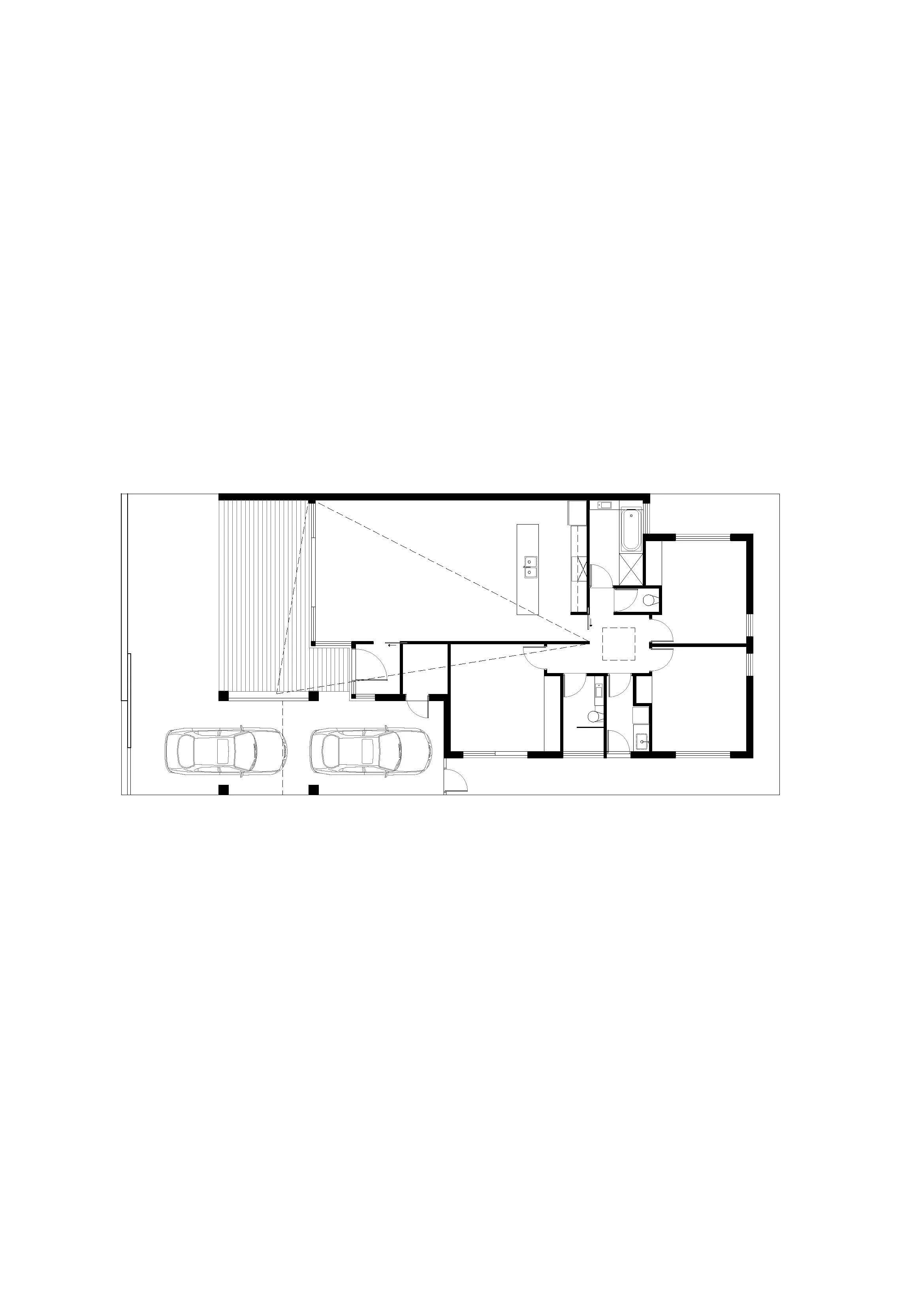Speakman
An open floor plan can significantly enhance the sense of space in a small house. The home can feel more expansive and less confined by eliminating unnecessary walls and barriers. The plan for this new dwelling on a small site of 274 square metres removes the passage by adding a central core that connects the other rooms. Open floor plans also enable better light distribution and create a seamless flow between different areas of the house. The eastern wall on the boundary restricted windows and the floor plan limited windows to the western wall of the open-plan living dining area. The form of the angled roof with the highlight windows deflects natural light deep into the living-dining area space. Large north-facing glass sliding doors maximise solar gain and the exposed brick walls store the heat.
Photos by Alessandro Cerutti




